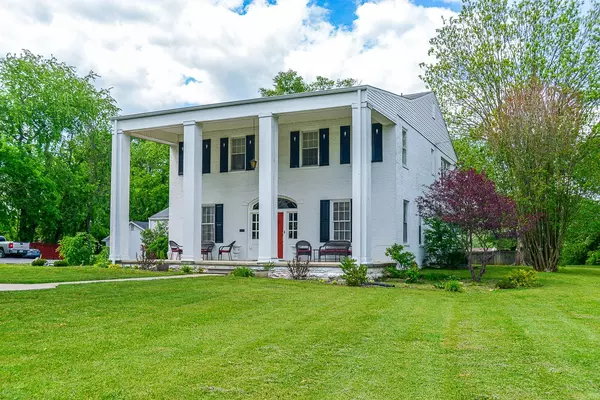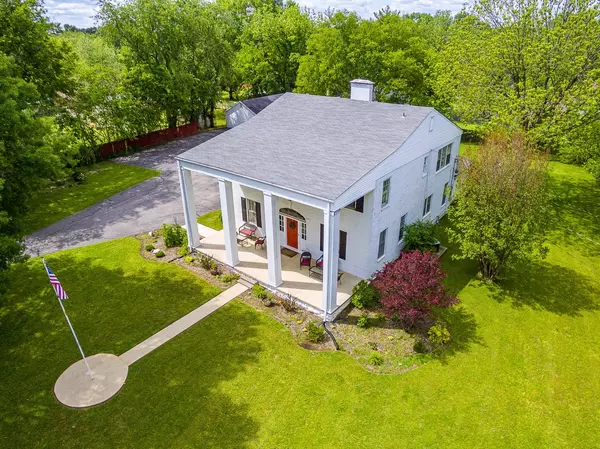$710,000
$765,000
7.2%For more information regarding the value of a property, please contact us for a free consultation.
5 Beds
6 Baths
4,462 SqFt
SOLD DATE : 02/19/2025
Key Details
Sold Price $710,000
Property Type Single Family Home
Sub Type Single Family Residence
Listing Status Sold
Purchase Type For Sale
Square Footage 4,462 sqft
Price per Sqft $159
Subdivision Blue Ribbon Pk
MLS Listing ID 2746399
Sold Date 02/19/25
Bedrooms 5
Full Baths 5
Half Baths 1
HOA Y/N No
Year Built 1927
Annual Tax Amount $6,007
Lot Size 1.700 Acres
Acres 1.7
Lot Dimensions 291 X 421 IRR
Property Sub-Type Single Family Residence
Property Description
BRING THE FAMILY to HISTORIC CINNAMON RIDGE ESTATE/1.7 ACRES w.BEAUTIFUL 5 bedroom, 5 1/2 bath COLONIAL STYLE home w.12 FT CEILINGS, HARDWOOD FLOORS & MAHOGANY staircase! ALL on MAIN LEVEL - MASTER SUITE w.full bath & PRIVATE DEN w. gas log FIREPLACE on Main Level, plus 2nd full bath, formal LIVING & DINING areas, COUNTRY KITCHEN, huge 28x16 SUN ROOM for ENTERTAINING or DINING overlooks PATIO w.FOUNTAIN! 4 Bedrooms with 4 NEWLY REMODELED full baths up! COV FRONT PORCH, cov deck, & gorgeous lawns! Detached 2 story GUEST COTTAGE w.bdrm/bath/laundry/kitchen & living room APT 1ST LEVEL, & storage/efficiency above. Detached 3 car garage. TOTAL of 6 BEDROOMS & 6 & 1/2 BATHS! 3 Prior ownerships also had successful B&B businesses, PLEAE NOTE THIS HOME WAS PURCHASED BY NEW OWNERS TOTALLY FOR A PERSONAL RESIDENCE! June/2024 FHA APPRAISAL for $805,000 in file!
Location
State TN
County Bedford County
Rooms
Main Level Bedrooms 1
Interior
Interior Features Ceiling Fan(s), Entry Foyer, Extra Closets, In-Law Floorplan, Pantry, Storage, Primary Bedroom Main Floor
Heating Central
Cooling Central Air
Flooring Carpet, Wood, Tile, Vinyl
Fireplaces Number 2
Fireplace Y
Appliance Dishwasher, Refrigerator, Electric Oven, Electric Range
Exterior
Exterior Feature Carriage/Guest House, Smart Lock(s)
Garage Spaces 3.0
Utilities Available Water Available, Cable Connected
View Y/N true
View City
Roof Type Shingle
Private Pool false
Building
Lot Description Level, Private
Story 2
Sewer Public Sewer
Water Public
Structure Type Wood Siding
New Construction false
Schools
Elementary Schools Learning Way Elementary
Middle Schools Harris Middle School
High Schools Shelbyville Central High School
Others
Senior Community false
Read Less Info
Want to know what your home might be worth? Contact us for a FREE valuation!

Our team is ready to help you sell your home for the highest possible price ASAP

© 2025 Listings courtesy of RealTrac as distributed by MLS GRID. All Rights Reserved.
Find out why customers are choosing LPT Realty to meet their real estate needs







