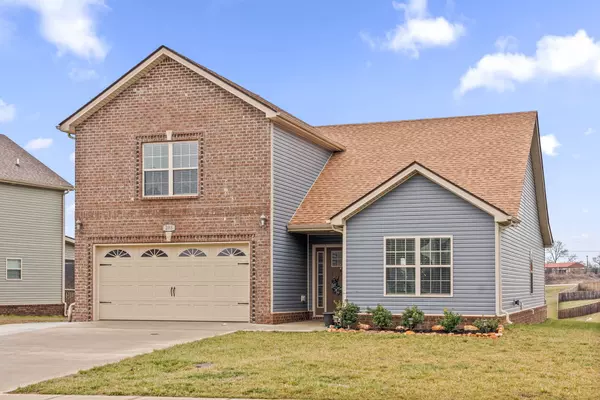Bought with Travis Linthicum
$313,000
$313,000
For more information regarding the value of a property, please contact us for a free consultation.
3 Beds
2 Baths
1,723 SqFt
SOLD DATE : 03/20/2025
Key Details
Sold Price $313,000
Property Type Single Family Home
Sub Type Single Family Residence
Listing Status Sold
Purchase Type For Sale
Square Footage 1,723 sqft
Price per Sqft $181
Subdivision Cedar Springs
MLS Listing ID 2792086
Sold Date 03/20/25
Bedrooms 3
Full Baths 2
HOA Fees $37/mo
HOA Y/N Yes
Year Built 2022
Annual Tax Amount $2,070
Lot Size 8,276 Sqft
Acres 0.19
Property Sub-Type Single Family Residence
Property Description
Welcome home! This beauty is the biggest bang for your buck in the lovely Cedar Springs neighborhood in Clarksville. You'll immediately notice the driveway has been expanded to allow for additional parking. Home features a 2 car garage with plenty of storage and space. Upon entering you are greeted with a large foyer and open floorplan. All three bedrooms are downstairs, perfect for families with small children or folks that do not want to go upstairs. The gas fireplace is the focal point of the large living room, great for cozy nights in and decorating for the holidays. The kitchen offers stainless steel appliances and gorgeous granite countertops. The primary suite includes a tray ceiling and an extra large walk in closet. There's a double vanity in the ensuite bathroom with an oversized shower. The primary and secondary bedrooms are on opposite sides of the home, giving the owners more privacy than other layouts. The bonus room is over the 2 car garage with tons of space for crafting, movie nights, or a play room. The spacious garage is every man's dream with ample room for tools and parking. Schedule your showing today.
Location
State TN
County Montgomery County
Rooms
Main Level Bedrooms 3
Interior
Interior Features Ceiling Fan(s), Entry Foyer, Extra Closets, Open Floorplan, Pantry, Walk-In Closet(s), Primary Bedroom Main Floor
Heating Electric
Cooling Central Air, Electric
Flooring Carpet, Laminate, Tile
Fireplaces Number 1
Fireplace Y
Appliance Electric Oven, Cooktop, Dishwasher, Microwave, Refrigerator, Stainless Steel Appliance(s)
Exterior
Garage Spaces 2.0
Utilities Available Electricity Available, Water Available
View Y/N false
Roof Type Shingle
Private Pool false
Building
Story 2
Sewer Public Sewer
Water Public
Structure Type Brick,Vinyl Siding
New Construction false
Schools
Elementary Schools Pisgah Elementary
Middle Schools Northeast Middle
High Schools Northeast High School
Others
HOA Fee Include Trash
Senior Community false
Special Listing Condition Standard
Read Less Info
Want to know what your home might be worth? Contact us for a FREE valuation!

Our team is ready to help you sell your home for the highest possible price ASAP

© 2025 Listings courtesy of RealTrac as distributed by MLS GRID. All Rights Reserved.

Find out why customers are choosing LPT Realty to meet their real estate needs
Learn More About LPT Realty






